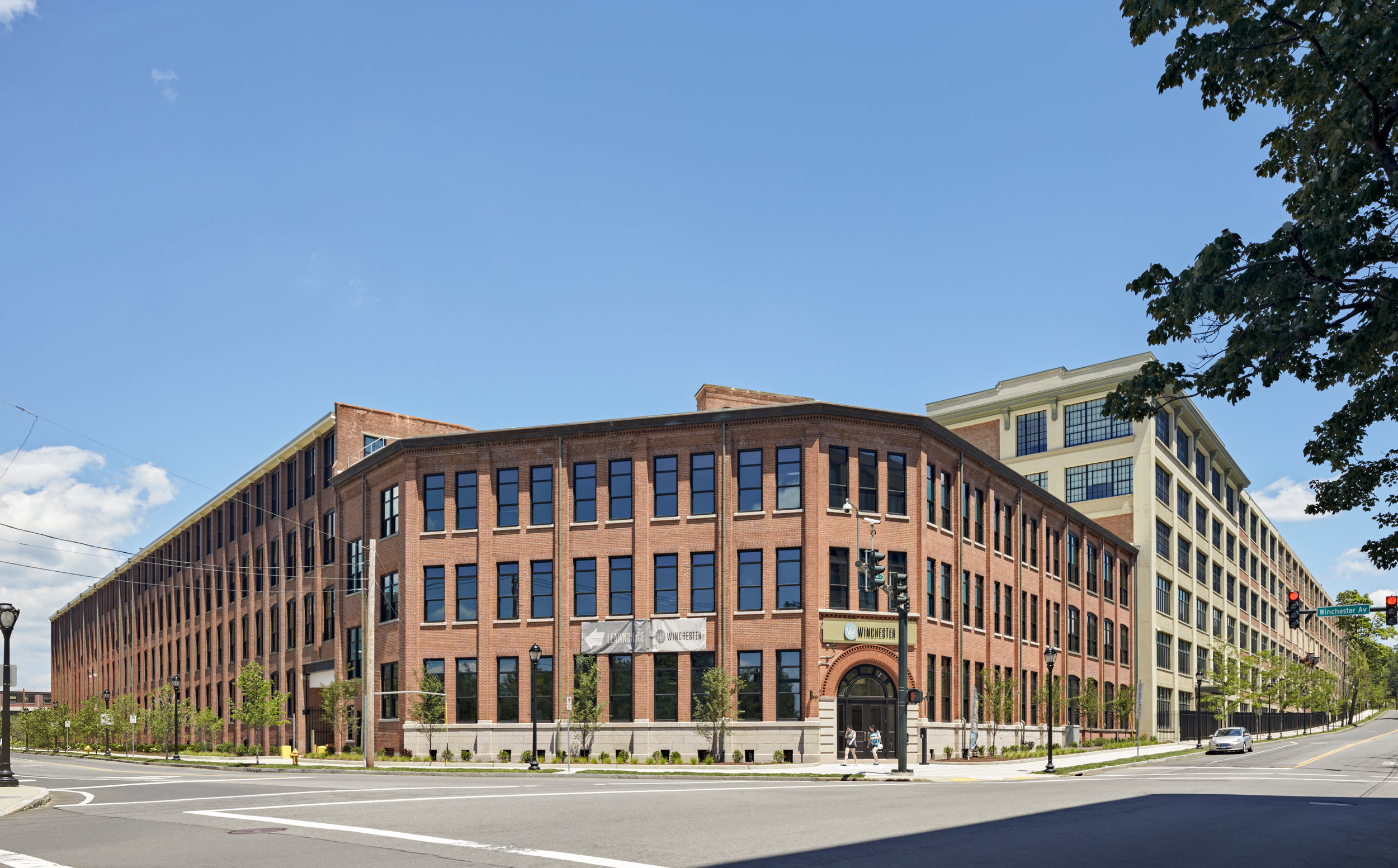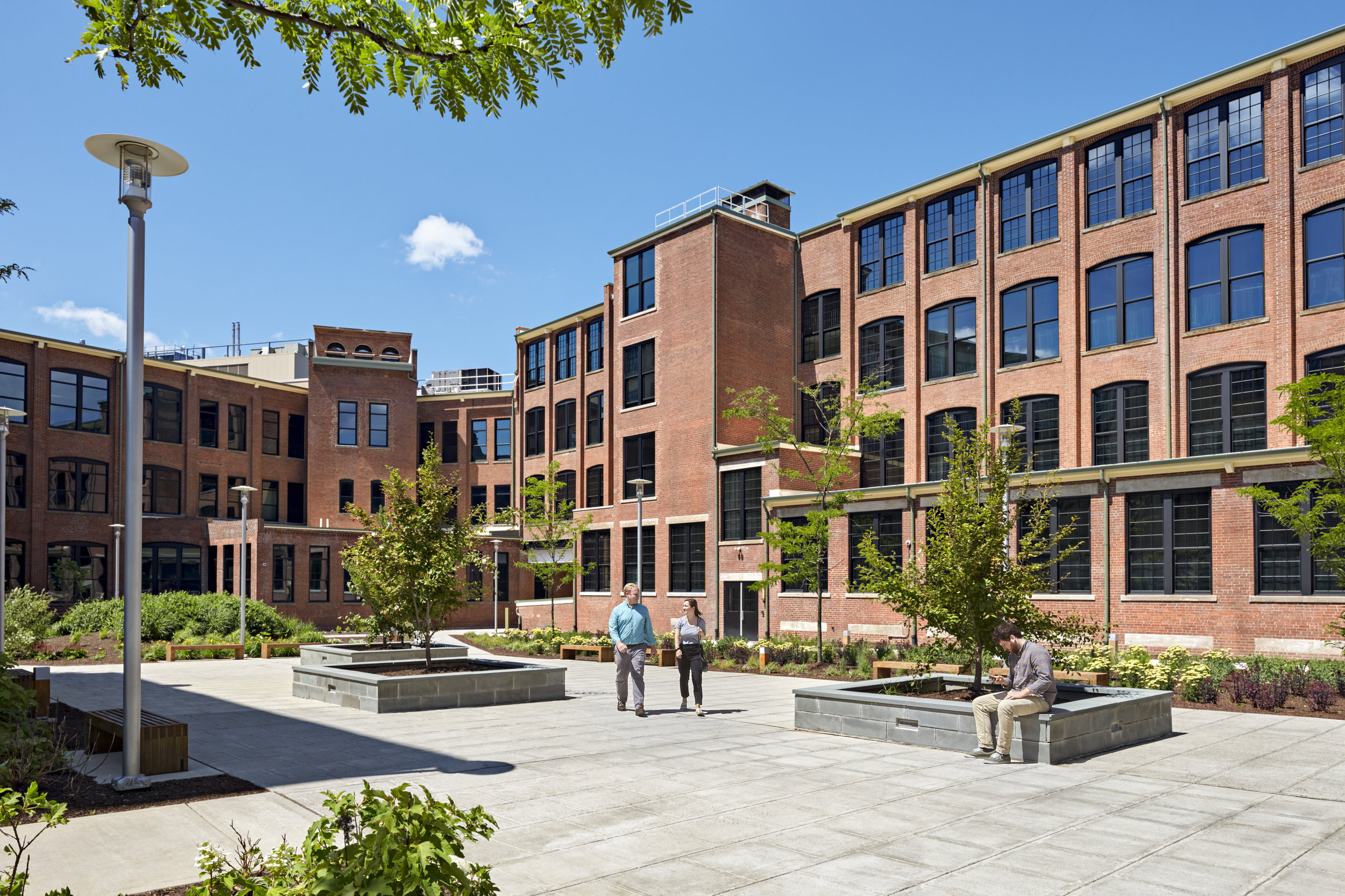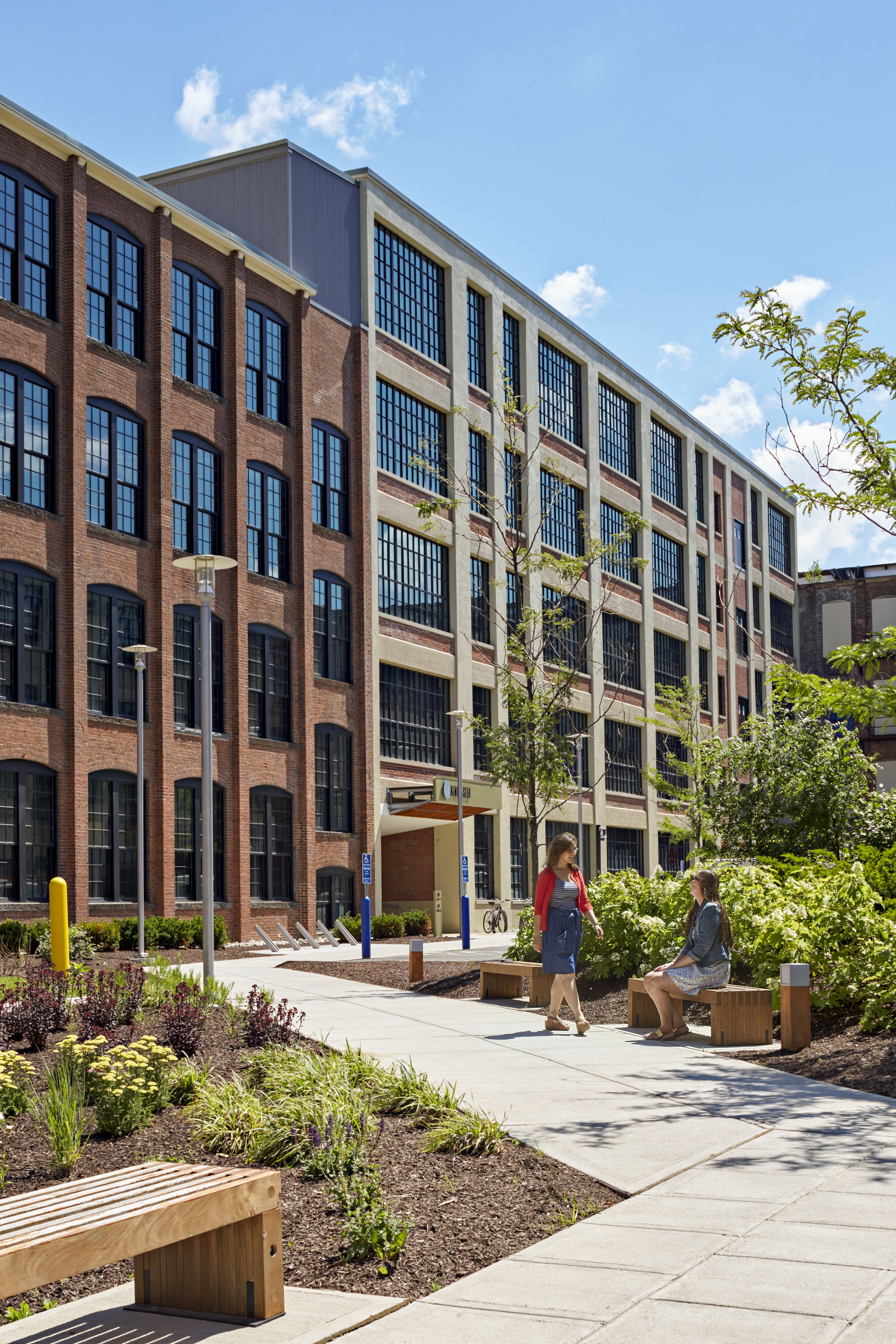Winchester Lofts



Client | DiMella Shaffer
Project Location | New Haven, CT
Date of Completion | July 2015
Project Size | Over 500,000 s.f.
The Challenge: Abandoned for decades, Wessling Architects was hired by the Owner and DiMella Shaffer Architects to manage the evaluation and exterior restoration of over 500,000 s.f. of heavily deteriorated historic masonry and concrete buildings.
Project Scope:
Constructed in the late 19th and early 20th centuries, this large industrial complex served as the New Haven, CT headquarters for the Winchester Repeating Arms Company.
Work was performed over three separate phases, each starting with meticulous hands-on evaluation and documentation of existing deterioration.
Carefully documented repair work included brick masonry replacement, rebuilding, repointing, and cleaning along with substantial cast-in-place concrete façade repairs.
This project required research and selection of historically appropriate new windows to match original industrial steel windows, restoration of historic fire escapes, and installation of new roofing systems.
Strict conformance to national preservation standards allowed the project to benefit from Historic Preservation Investment Tax Credits.